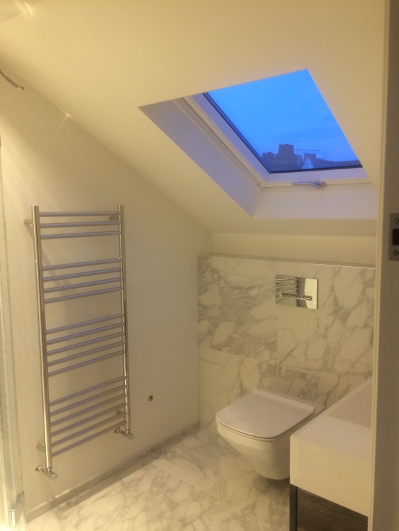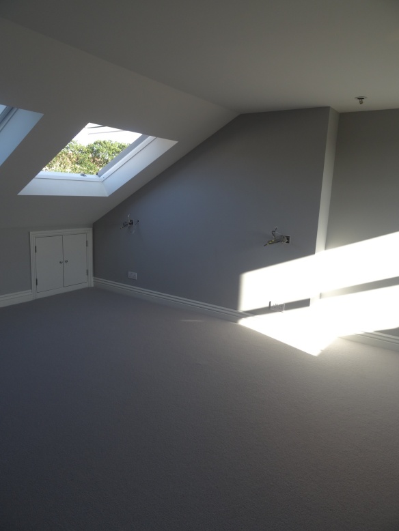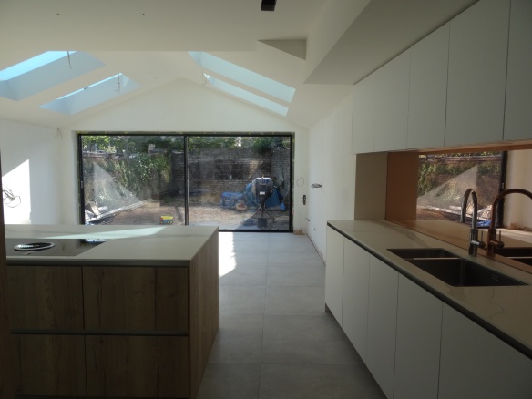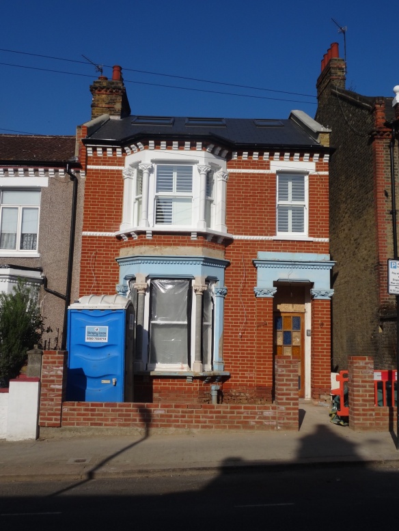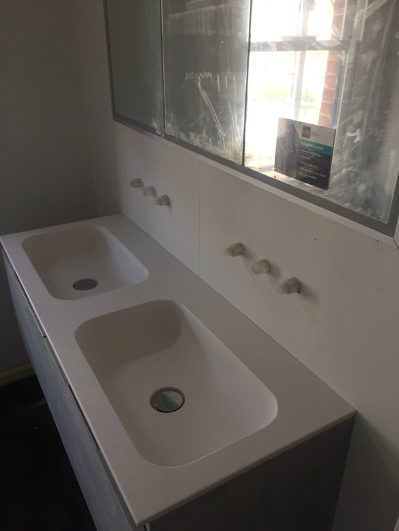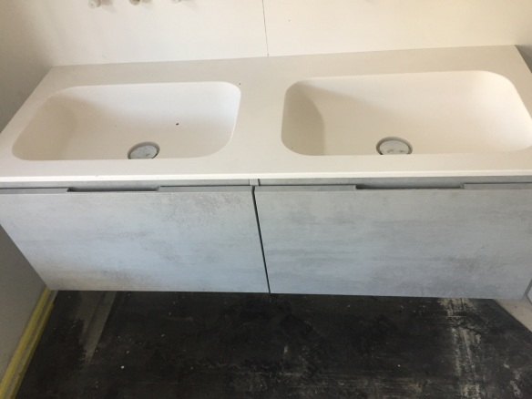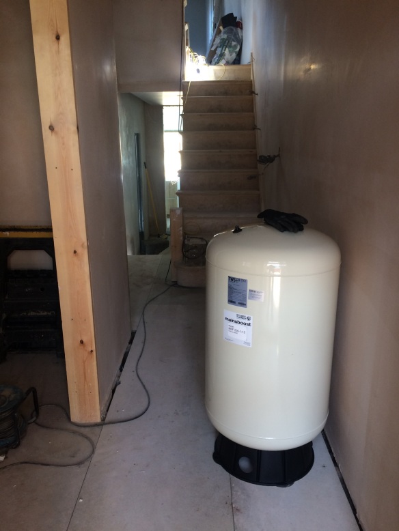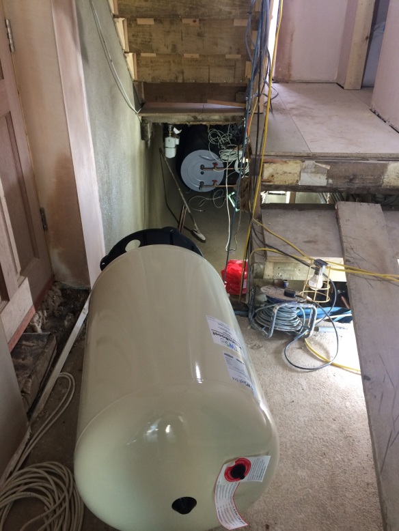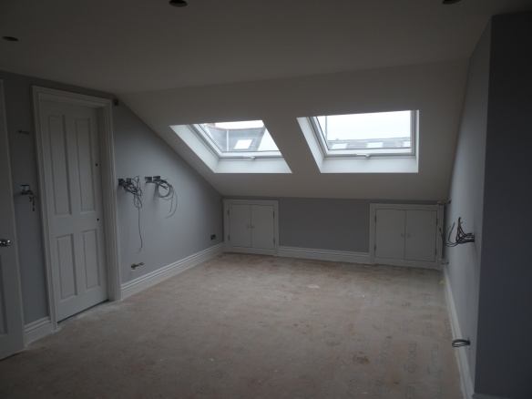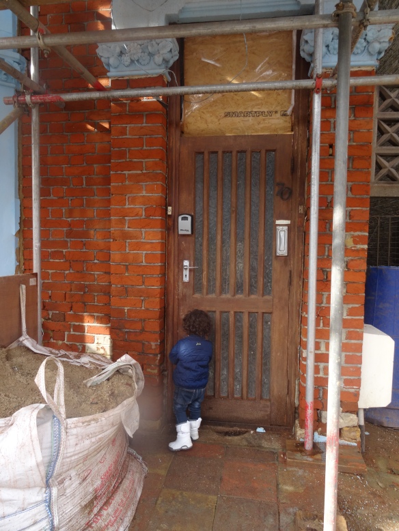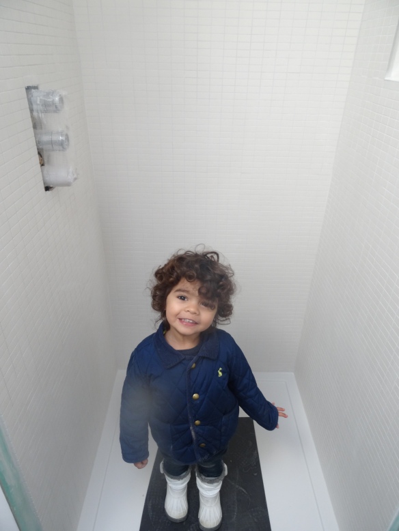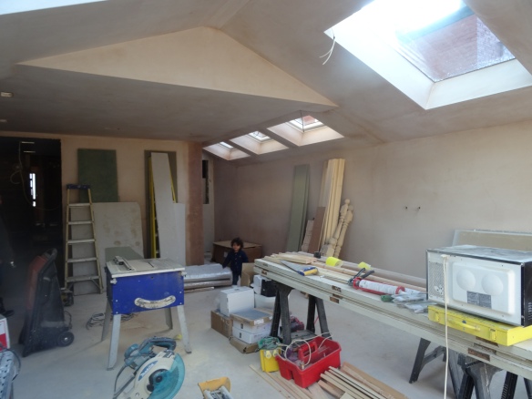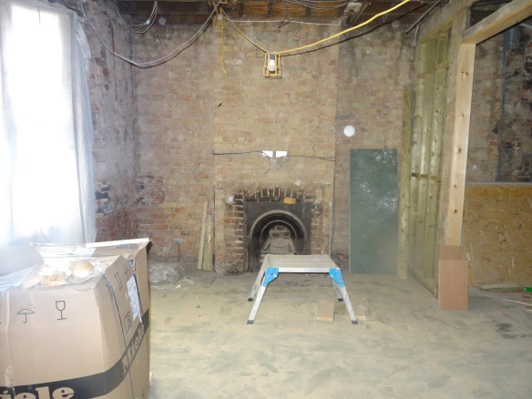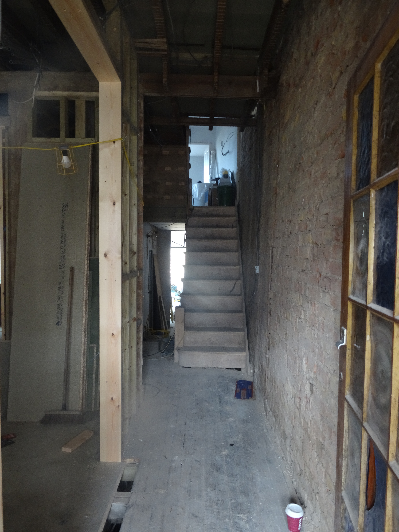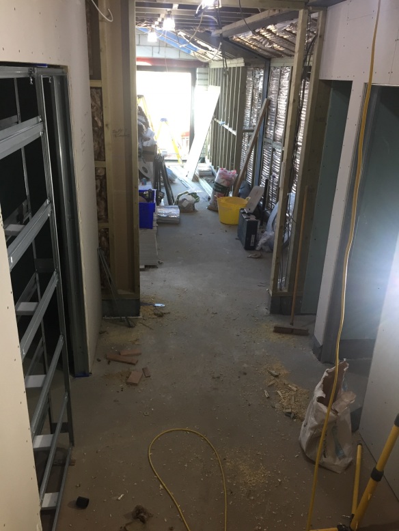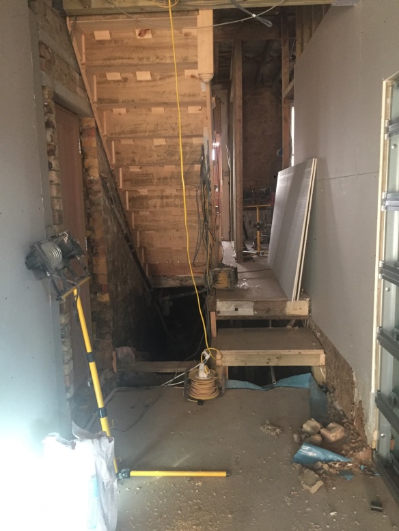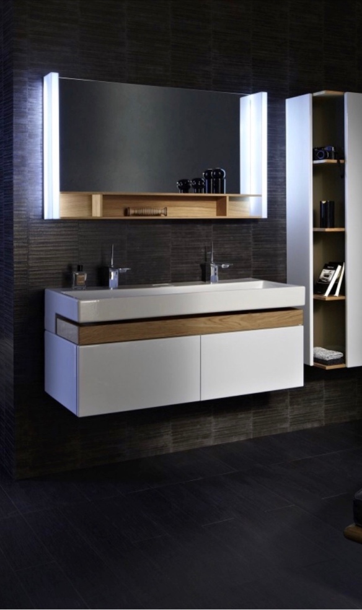
Our new front door!
So the past 2 weeks we have started to live in the house! As you can see by some of the pictures from the last post, we still have quite a few finishes, but the benefit of being in the house is that we can see the progress daily, be there to answer questions and best of all – be in the house in the evenings to talk through what is next and what we need to order!
Although I’m really going to miss having numerous different trades-people seeing me in my pyjamas urging Hunter to get ready for nursery!
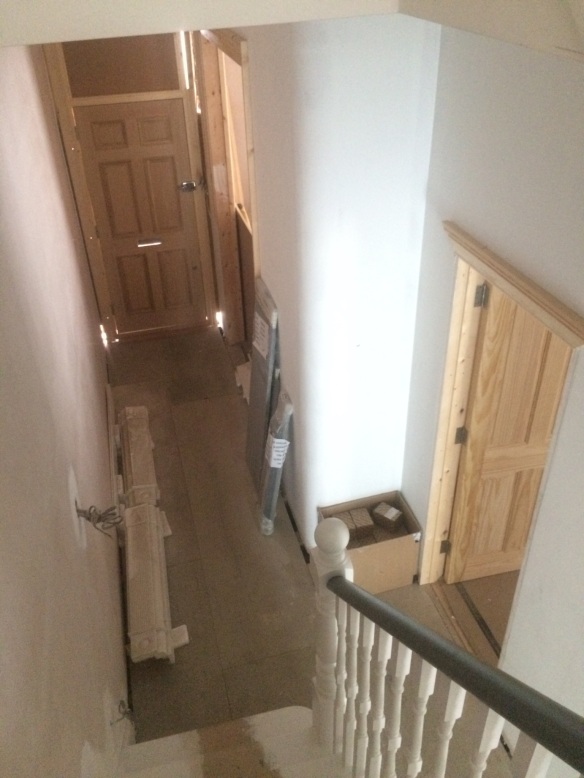
Morning view of the hallway
First priority was getting a new (and working) front door, as the old one was being screwed in every day and we were accessing the side door. Once that was in, an Instagram poll helped us decide which colour (to be revealed) and on to the next item on the list!
The focus has been on the top two floors. The electrician was finishing a lot of the wall lights, and switches so that at least the bedrooms and some of the bathrooms have light.
We also have a working kitchen now! It has been so nice to actually cook in this space, something we have been dreaming about for nearly 2 years.
Speaking of which, I thought I would remind myself how far we have come by sharing some before and after pictures of the place. I have pictures from this time 2 years ago when we first viewed the house! I was still on maternity leave and Hunter was a lot more “controlled” in his buggy!
Here’s how the loft looks:

Loft Master November 2017

Loft master in May 2018
This even now has moved on, as there is a carpet and fixings on the wall! I’ll need to take some more “after” pictures at the right angle!
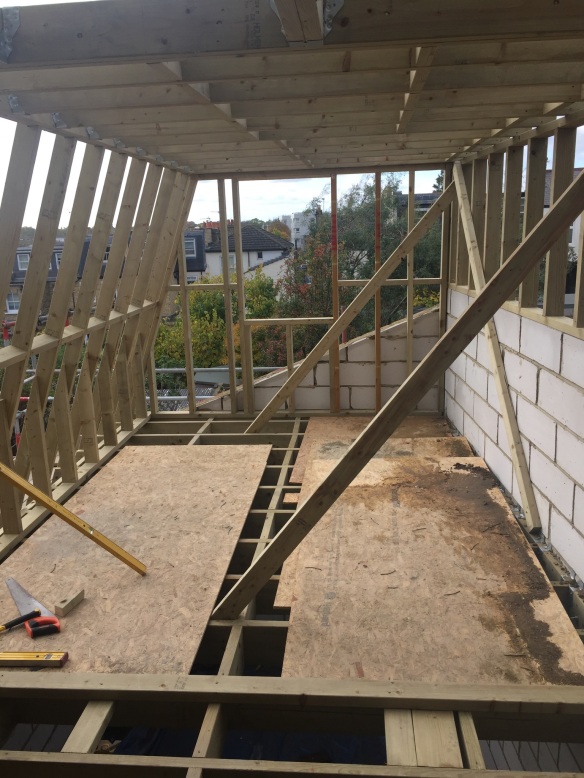
Loft Rear October 2017

Loft Rear May 2018
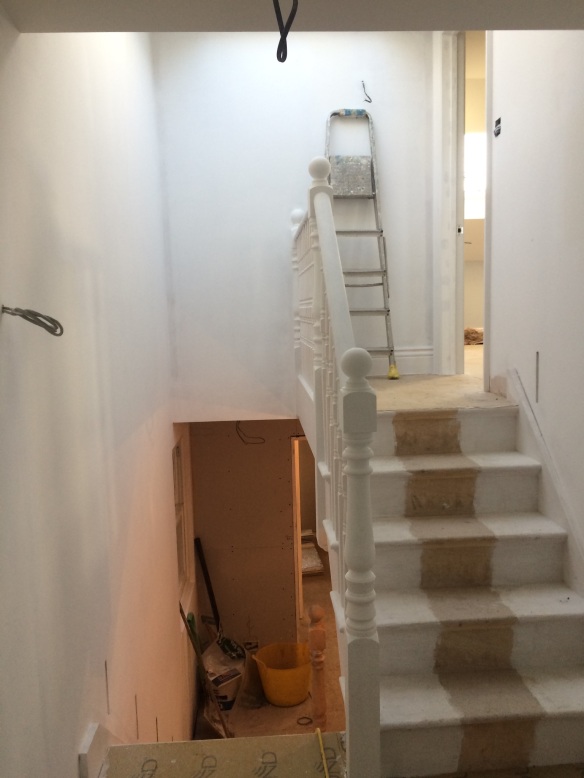
Loft Landing January 2018

Loft Landing June 2018
Look we have a stair runner! That was installed today! If you hadn’t spotted the cables coming out the wall or the lack of hallway radiator you’d think it was finished!
Remember when the walls and ceiling were removed on the first floor?
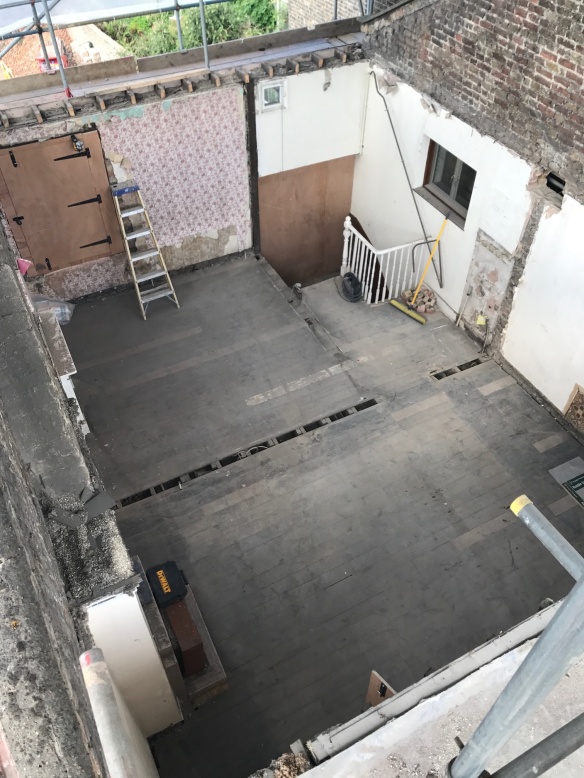
We’ve moved on a lot since then!

Front bedroom in September 2017

Front bedroom in May 2018

Side bedroom in July 2017

Side bedroom in October 2017
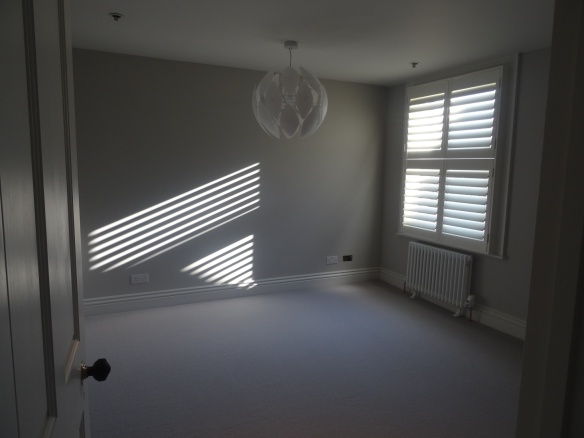
Side bedroom in May 2018
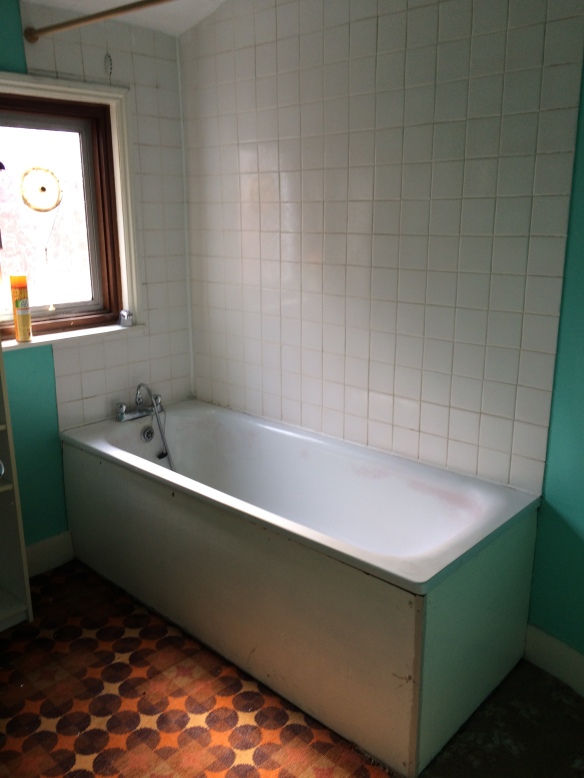
Family bathroom in July 2017

Family bathroom in May 2018
Strategically shot picture as there is still no toilet in this bathroom!
Another reason why moving in before the house is completely finished is actually quite good – you get to use all of the plumbing before people leave site. We had a few minor leaks and an issue with the drainage due to the house being used for the first time in 2 years. Well worth having a plumber handily coming in the next day to fix things!

Kitchen space once we had the rear demolished
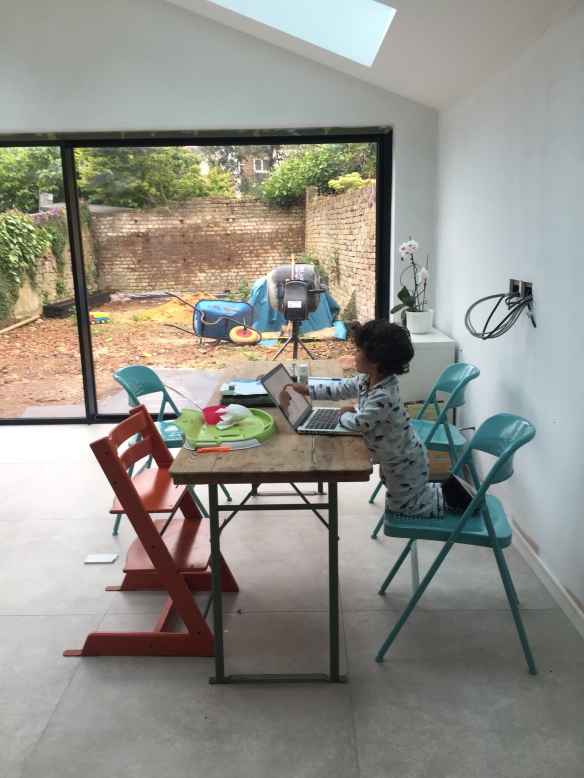
Kitchen extension May 2018
More before and afters to come but that’s enough for now!
As you can see we are currently living with a minimalist approach to our furniture! It’ll take time to get the right table, chairs and sofas etc so we don’t want to make any rushed purchases! We are very grateful to our lovely neighbours who had lent us their emergency chairs and trestle table in the meantime!!
Next priorities are getting the garden finished so that we reduce the amount of dirt getting dragged through the house and Hunter has a place to properly play in!
K



