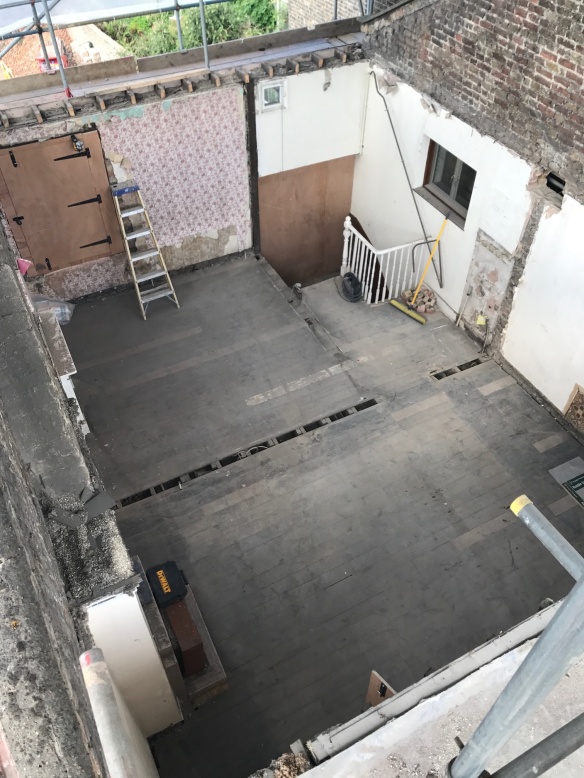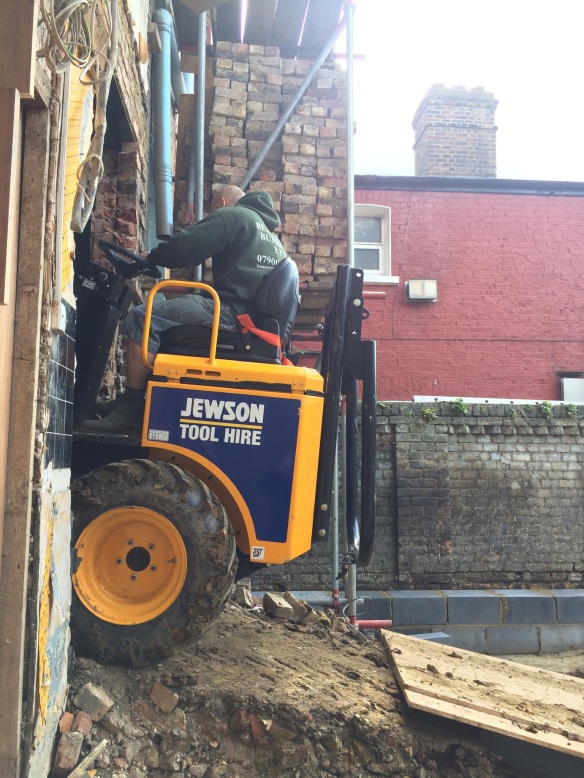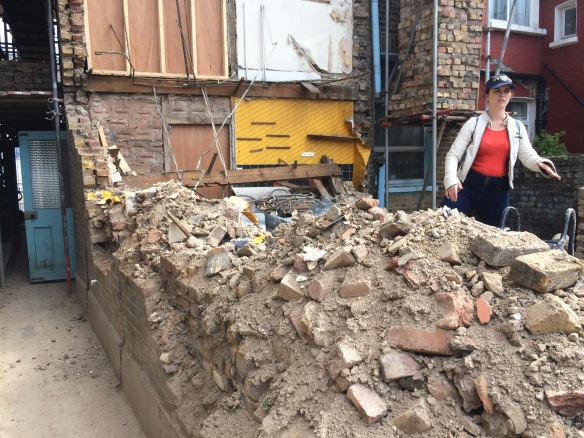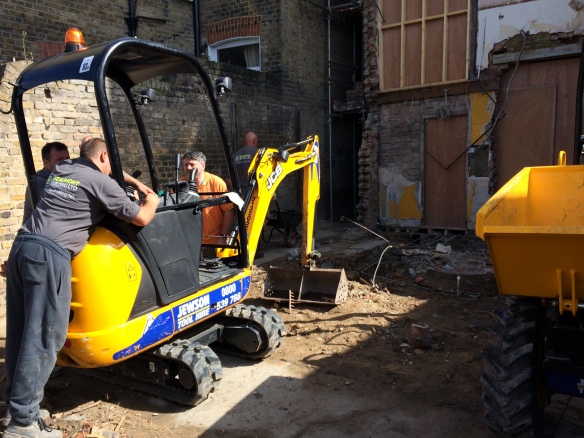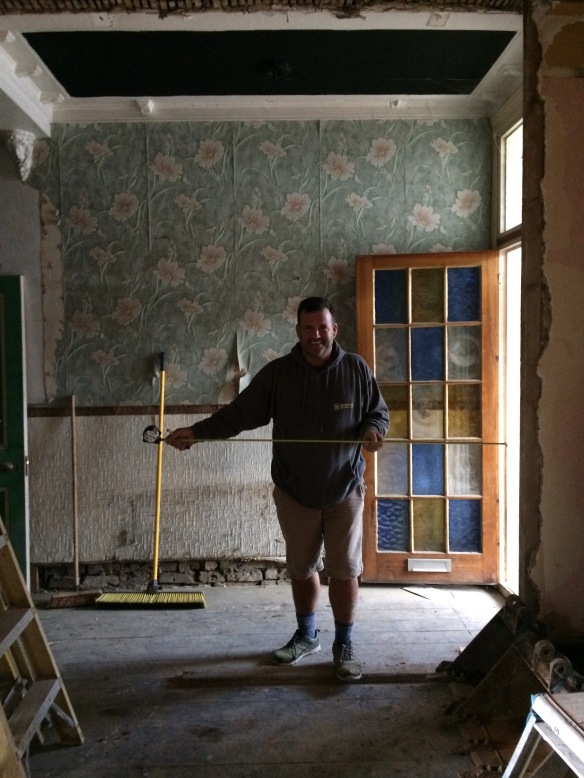On a perfectly clear Saturday afternoon, with both of us uncharacteristically available, and in the same country (!) we took the opportunity to head down and see progress…
Welcome to our new ground floor!
 The concrete walls are laid, and steels for the structure are in! What’s also quite cool is what Paul decided to do with the old rubbly bricks from what was here before – see all that red hardcore on the ground? That’s the old house! The bricks that couldn’t be re-used as actual bricks have been recycled, with the help of a brick grinder, in to the foundations of the new extension. It’s a nice thought that the new part of our home has been built on the old bricks.
The concrete walls are laid, and steels for the structure are in! What’s also quite cool is what Paul decided to do with the old rubbly bricks from what was here before – see all that red hardcore on the ground? That’s the old house! The bricks that couldn’t be re-used as actual bricks have been recycled, with the help of a brick grinder, in to the foundations of the new extension. It’s a nice thought that the new part of our home has been built on the old bricks.

This will be the view from our kitchen island. The nearest steel is where the original structure ended so you can now see how big the extension is. Between the two steels the ceiling height will rise.
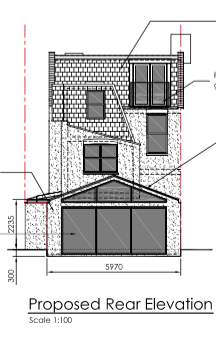 This will be a pitched roof with four glazed windows so that the kitchen is flooded with light. At the end will be 3 large floor-to-ceiling sliding glass doors, with a glass triangular gabled end above them.
This will be a pitched roof with four glazed windows so that the kitchen is flooded with light. At the end will be 3 large floor-to-ceiling sliding glass doors, with a glass triangular gabled end above them.
It was so exciting to see the actual space that we have been imagining every time we took a look at the drawings… which has been for over 6 months now!
The other important thing is to see the way the light and shade moves across the extension. We are south facing, and even in winter on a sunny day the rear of the house and garden sees a lot of light throughout the day. Decisions that seem small and those that you’d think you’d only make later on actually need to be thought of now. For example, looking at the picture which is the better wall to place the TV? We actually had the right hand wall in our plans but seeing that this would be in the sun for most of the day, we’ve changed it to the left hand wall so that it will be in the shade.
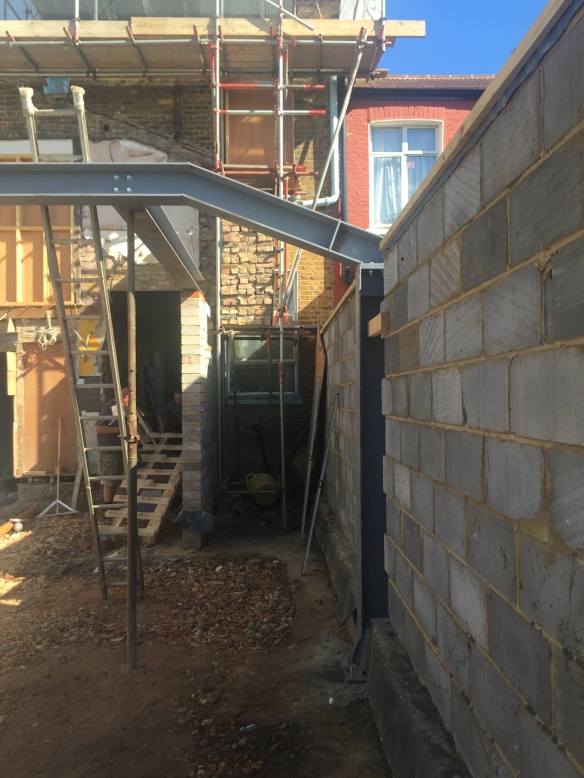
This picture shows where the side return extended section is. The ceiling from the steel down towards the front of the house will have four velux windows at an angle. Towards the back of the picture is a structural wall, creating a small area where the sash window is. This will be a little study/ play area.
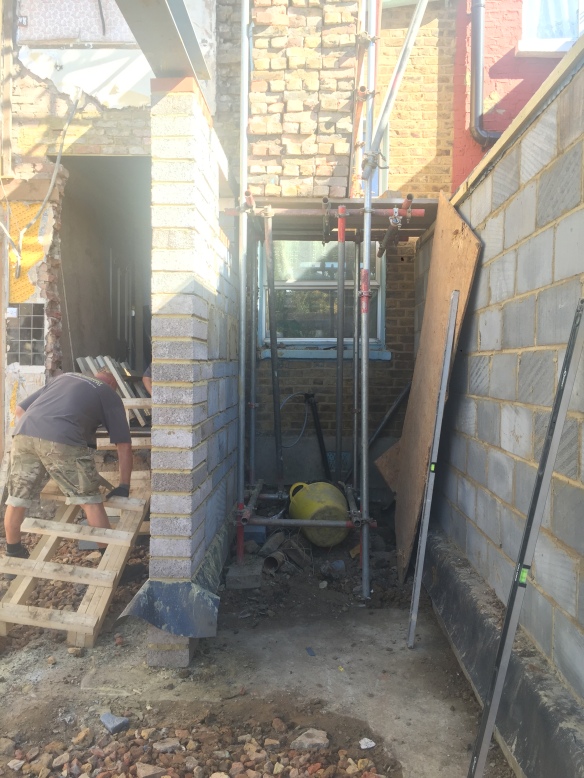
On the other side of this wall will be the utility room. (An actual room for utilities!! – yes I am way too excited about this) More about that later on in the blog though…
Here’s the layout of the whole extension

The hallway is extended down some steps in to a vestibule where the utility is on the left and the wc on the right with a boiler tucked away in a cupboard. We will be using pocket doors to maximise the space in this area. Going in to the kitchen will be through an extra-wide and tall crittal-style glazed door.
You can see where the original line of the house was on this plan (just beyond the island) and it was very dark with little natural light and a low ceiling. It will be so great to see this kitchen transformed with the additional space, glazing and height!
Here’s a view from the side bedroom window:
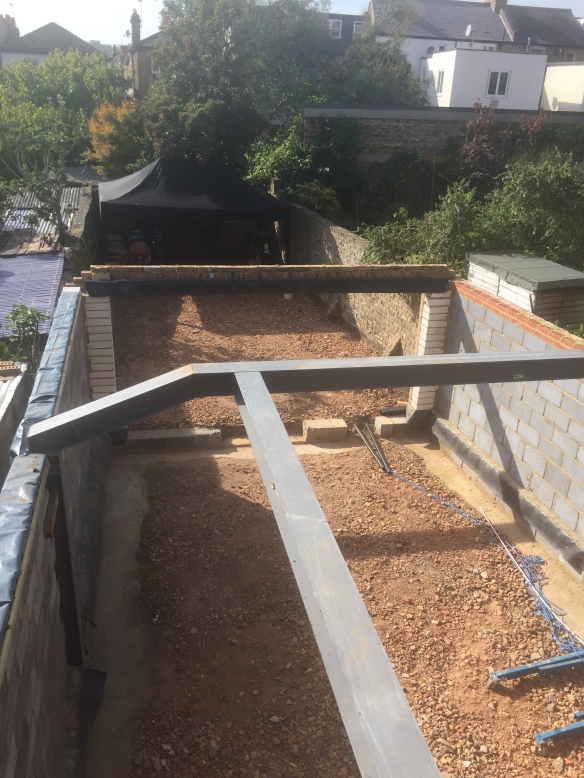
Ground floor plans can be found here.
Up on the first floor it is still open plan, but with a new supporting steel for the future loft floor. The positioning of this steel was the reason why the dividing wall to the two bedrooms was taken down – because it’s better and easier to rebuild this with a stud wall than to cut the steel in to the original.

As this floor is very open Axe and I have made use of the space by drawing out the layouts of each bathroom on the floor and discussing more about where things will go. Although we could do this anywhere we find so much inspiration by being physically in the property. It was such a great weekend for the weather we were able to spend some great time in the space imagining and thinking, and getting excited for the weeks to come!
K







