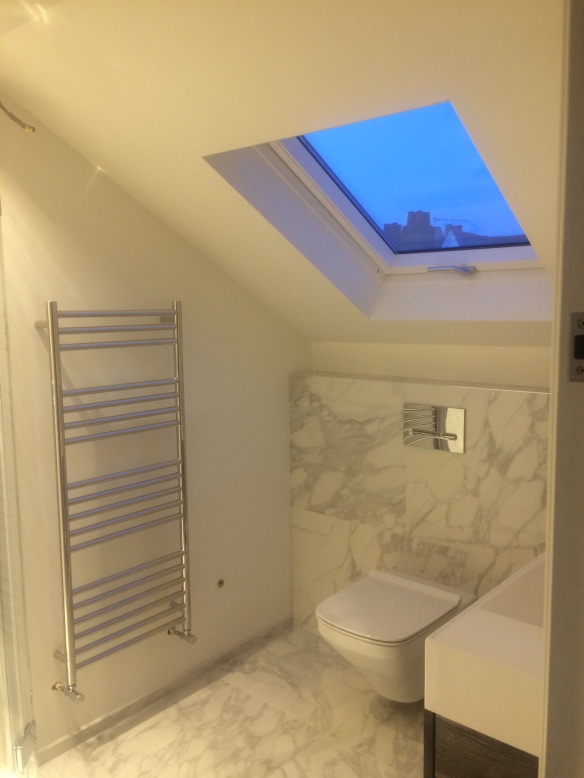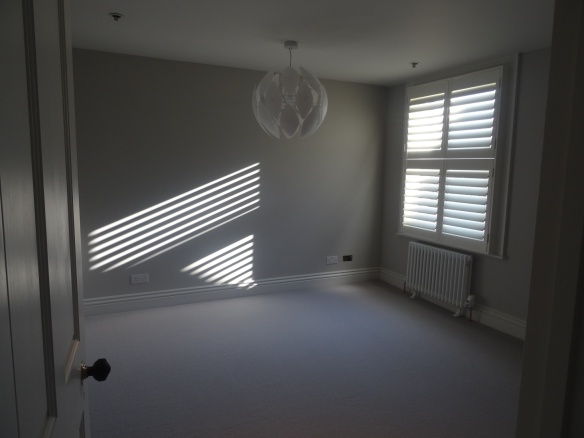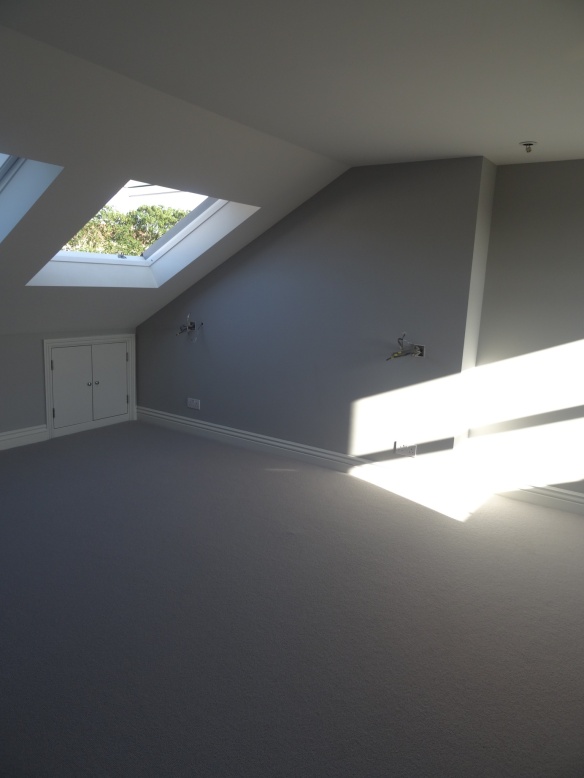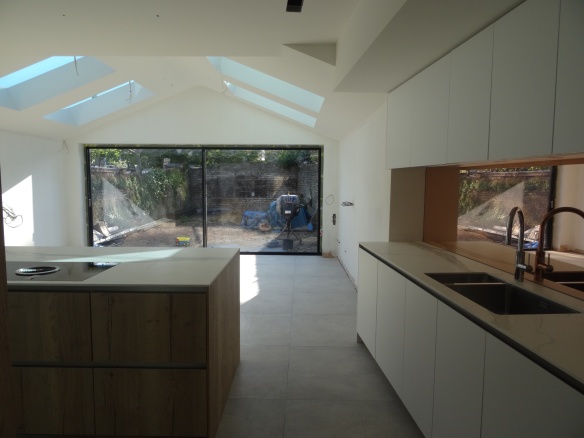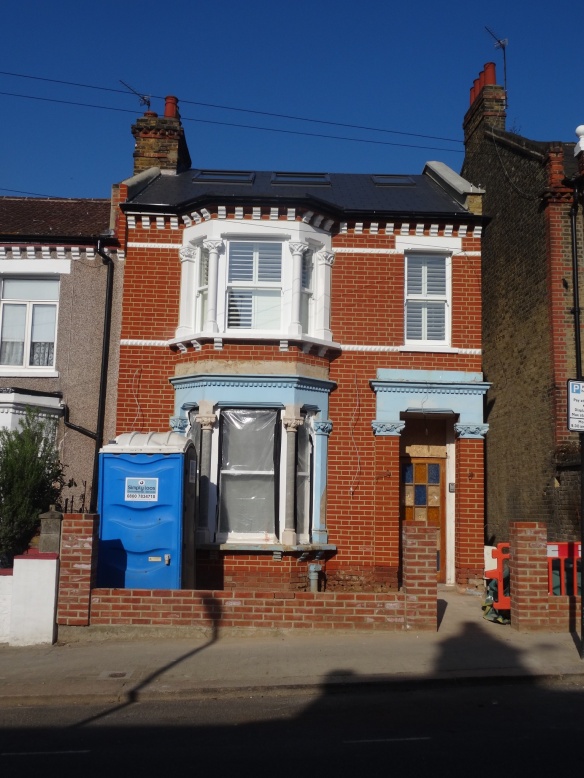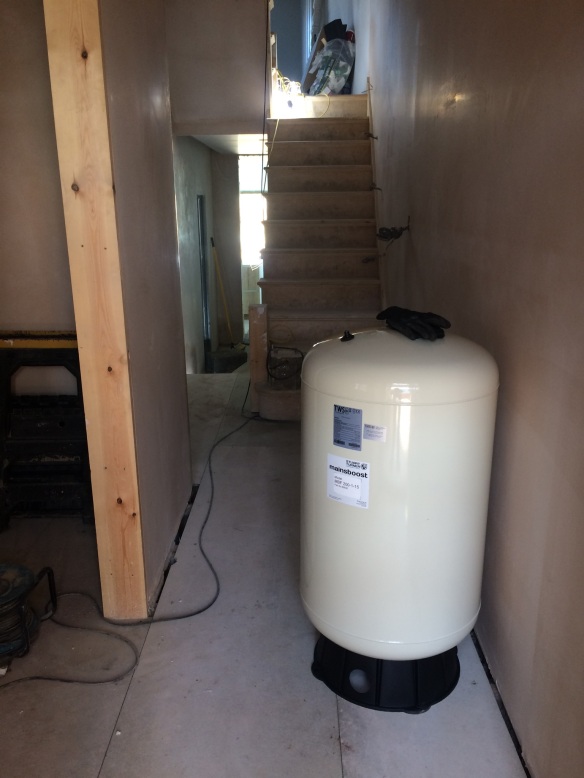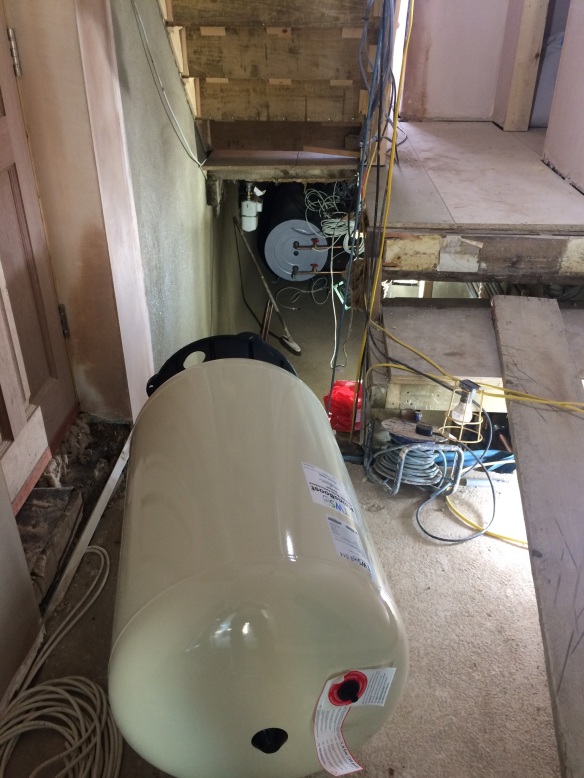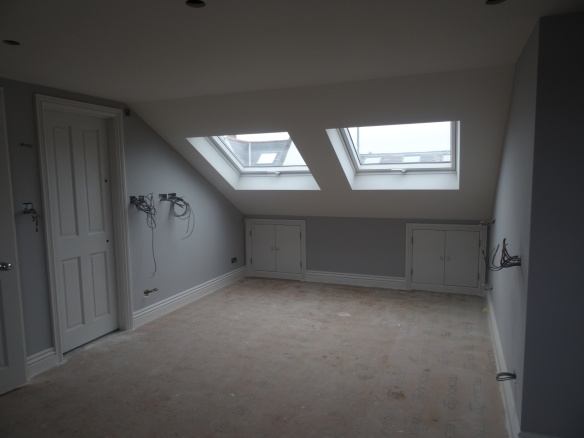Hunter is now on first name basis with our electrician and tiler, Junior and Todo.
Todo and his some have been working on the vestibule floor, patio and front. We’ll post about the front in the future but here’s the front door painted in F&B Stiffly Blue:
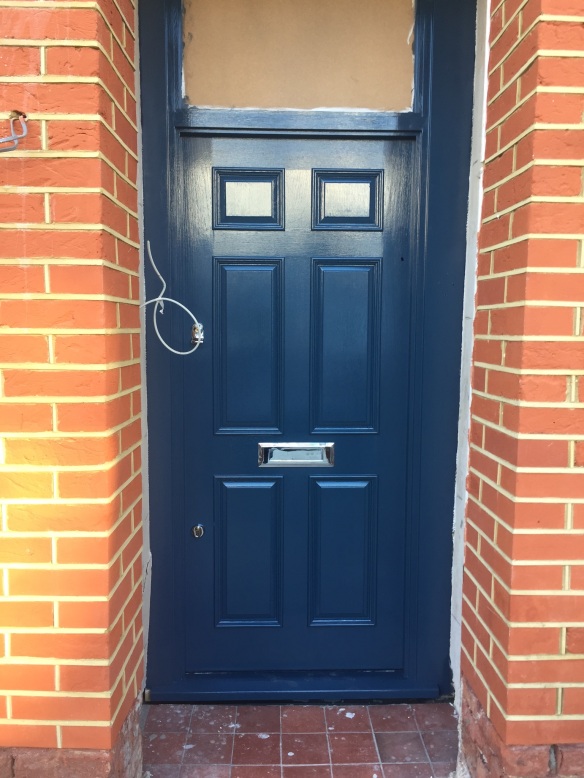
So on to the vestibule. This is an area we got really excited about right from the start when we planned out the extension. Basically it is a second hallway, connecting the side door, w/c, utility, boiler room, basement and kitchen.
The downside of a victorian terrace is that the hallways tend to be very skinny – or non existent. I really wanted a grander entrance but extending in to the side at the front would have been a costly extra 50cm of space.
The area started off as a bit of hallway after the stairs and the start of the old kitchen:

Then when we knocked down the back of the house, turned the old kitchen space in to a utility and put the framework in, we started to see the space it could turn in to.

At this stage it still looked quite small, but adding the walls and doors always adds perspective:
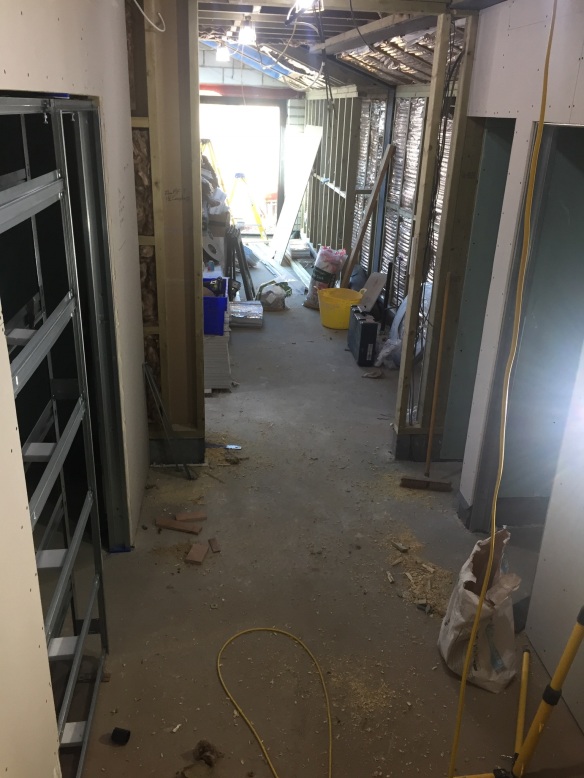
We then had the stairs put in, and self levelling matting then Todo could start the tiling.
Just when you thought we’d had enough of marble-effect porcelain, we added some herringbone to the mix!
Here’s what it looks like almost finished:
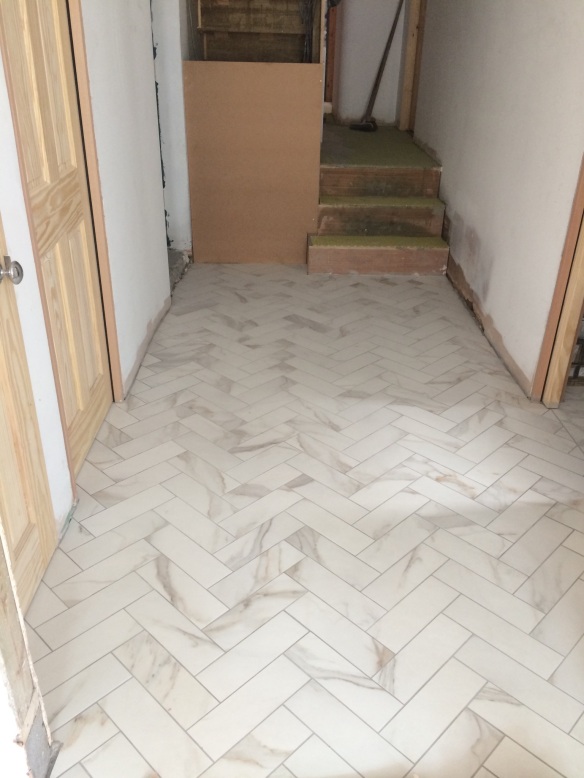
(For anyone interested that’s “medium grey” grout at 2mm wide)
Todo was also busy sorting the patio for us. Like any builder, when you say patio, ours thought of the big slabs usually used. We went for a slightly more contemporary style and chose wood effect porcelain.
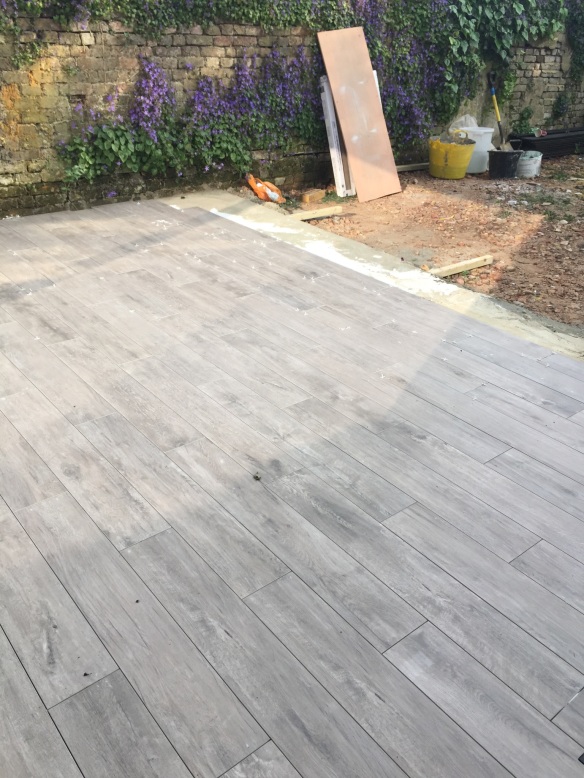
It is also is a very high non-slip rating (R12) which means that even in the rain it makes it very difficult to skid on.
So that’s a third of the garden done. Next week the wall is being rendered at the back, but we still need to sort out decking and grass before the summer is over.
 On to lighting. Junior has fitted nearly all of the bedside lights. We have these Anglepoise ones in most of the rooms: (clearly I don’t have a recent picture of one actually fitted!)
On to lighting. Junior has fitted nearly all of the bedside lights. We have these Anglepoise ones in most of the rooms: (clearly I don’t have a recent picture of one actually fitted!)
In one of the guest rooms – which will be Hunter’s future bedroom we went for these flush Astro lights that go one when pushed open. Functionally, this is so that the room can be flexible and we don’t have big lights in the walls when he has a small bed in there, but also because they are really cool.
We also finally have working starlights (I won’t bore you with the driver saga)…
These had to be plastered in – which half of them were and the other half – well the plasterboards didn’t get the memo. So poor Junior had to cut these all out and there will still be quite a bit of making good.
Here’s a picture of the ones in the loft that were plastered in and wall painted:
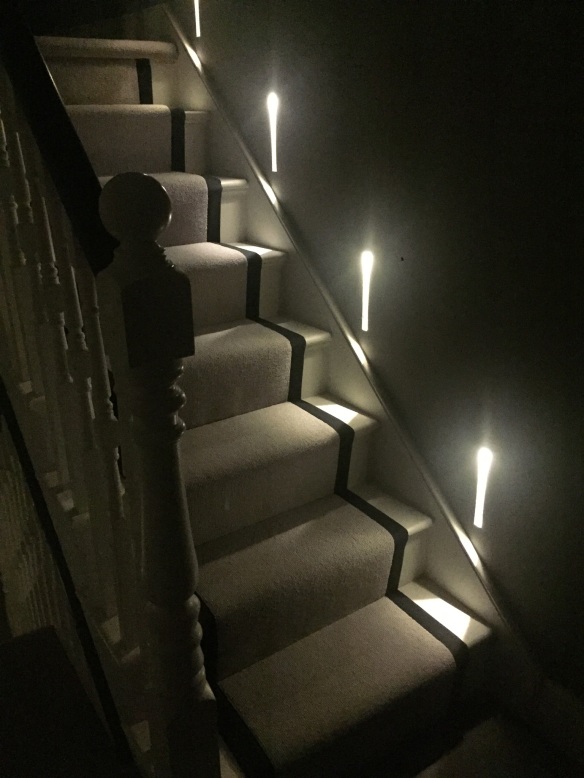
And finally, one of our pendants is up. This is a FLOS “Tatou” that we got in the John Lewis sale and hangs in the front bedroom:

K











