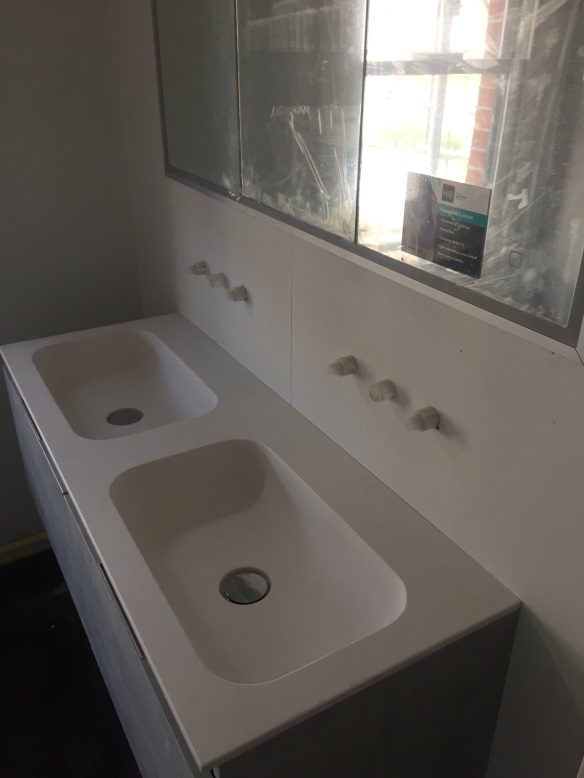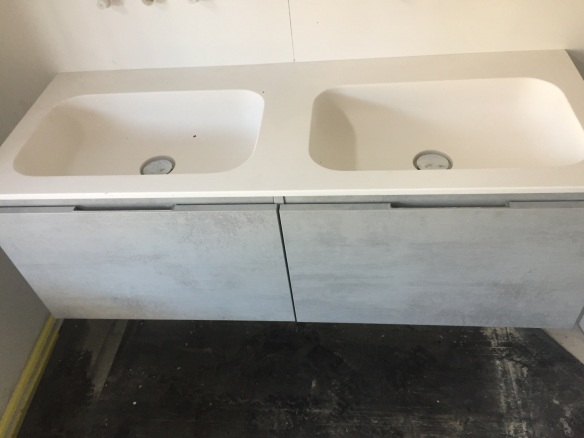The time has come when our budget and timescale has dictated that we need to move in to the house – so the past couple of weeks have been a huge push from our builders to get the place liveable and safe so that we can stay there.

First up was getting running hot water through the house. The boiler had been installed but none of the bathroom fittings had been finished, nor the radiators in so this was a key job to be done.
Like our splash-back decision? It’s a copper metallic effect on glass. I especially love the way it reflects the crap that’s currently being stored in the utility room!
The bathrooms were all (and still are!) at different stages of completion, so the team worked on having at least one complete bathroom and another running toilet.
The first one to be finished with fittings, running water and lighting was the loft en-suite:

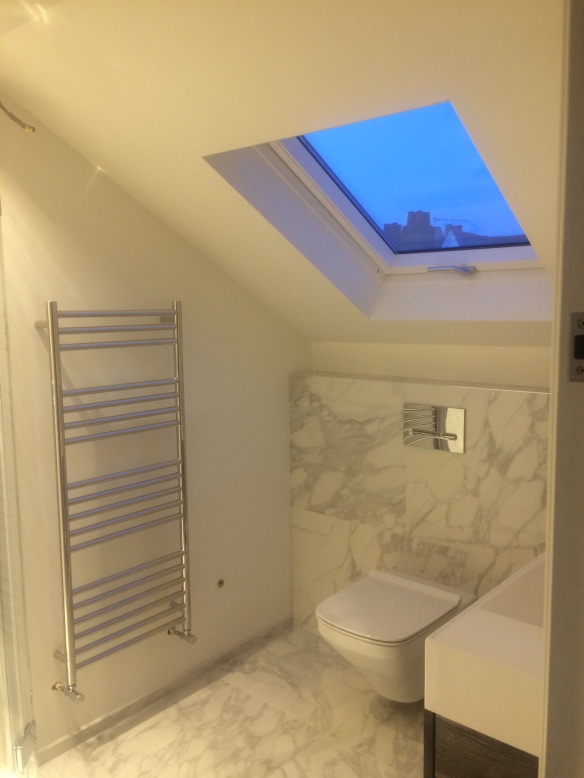

So nice to have running water. All that’s left in this room is the PIR automatic light and the splash back.
The other bathrooms are shaping up nicely too!
Here is the small loft bathroom:
The front bathroom:
(check out the shutters!)
Family Bathroom:
Woohoo we have a bath!

Still a few lighting bits and fixings to go but they are nearly there.
Next was getting electricity running and putting faceplates on so we can plug things in! We prioritised the rooms that had carpet in and shutters so that we would be able to have a decent night sleep. We now have two rooms that have carpet, shutters and lighting in:
Side bedroom:
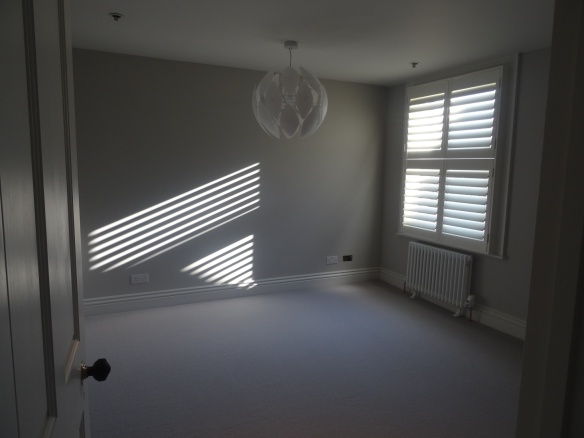
Rear loft room:

Plus the loft master bedroom is also carpeted but no shutters yet:
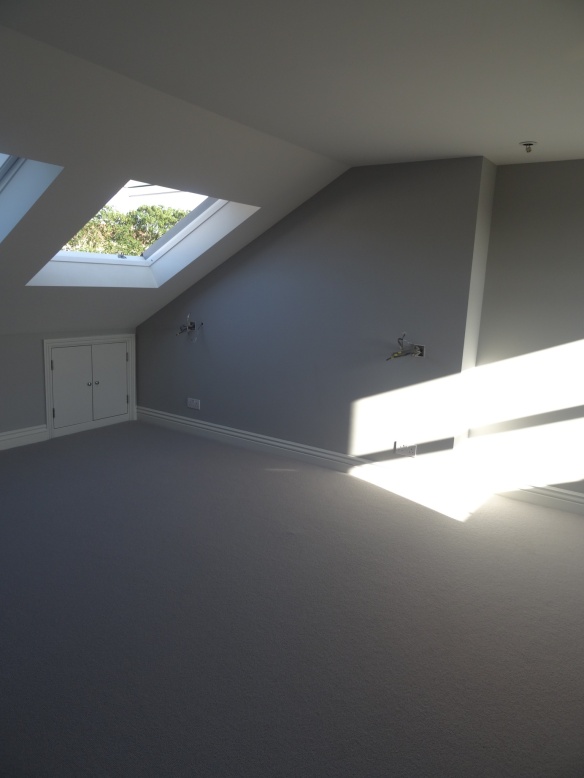
Here’s a fittings montage:
This still means we don’t have lighting downstairs bit at least it is summer! The ovens, fridges and tap works and after a clearcut and a clean the kitchen looks like this:

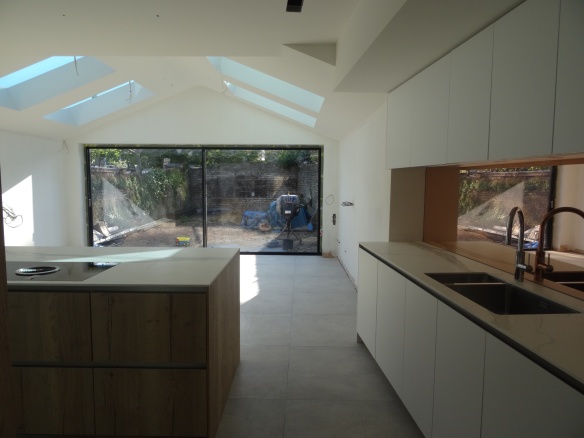


We are especially pleased with our fancy hob, which is not only induction, but has an extractor built in which meant we didn’t need to have a bulkhead above the island.

It is from German brand, Bora and was sourced by our kitchen suppliers.
Also – cue fanfare – the scaffolding has been taken down after 9 months and the new restored brickwork can be revealed!!!
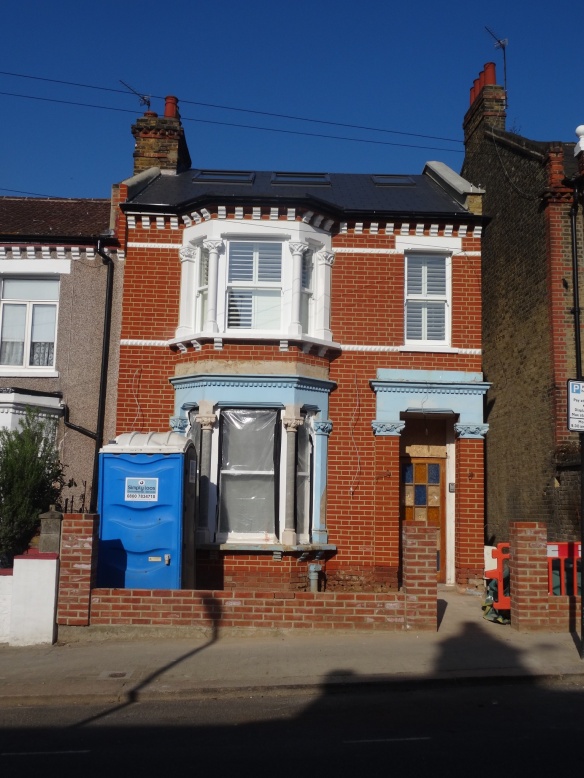
I can’t stop looking at it. what a transformation from how it was before:

Now that we are in, it is actually really beneficial being in it every morning and evening. We still don’t have any furniture, and living in the space really helps to make decisions. Hoping that we can soon so that we can start booking friends and family round to stay when it is more finished!
K















