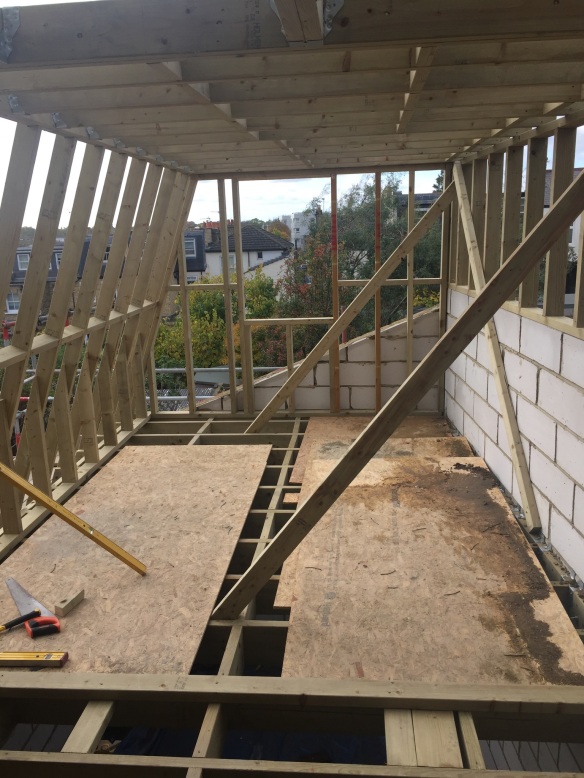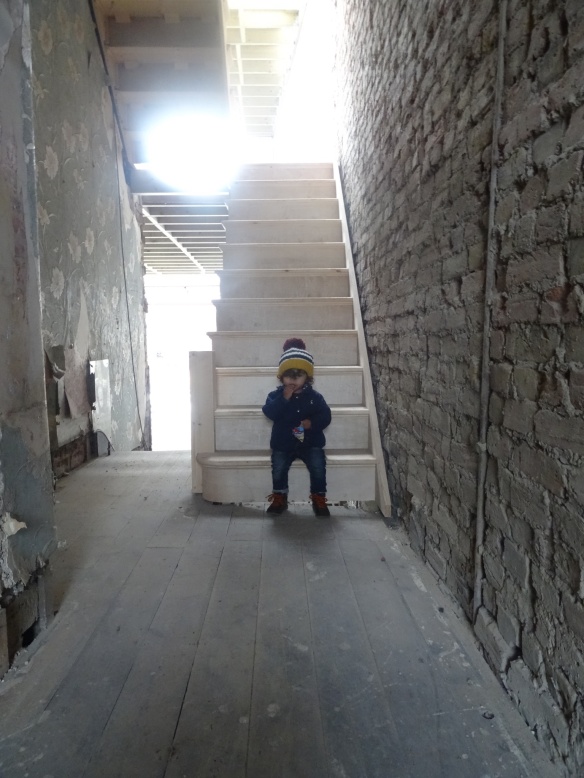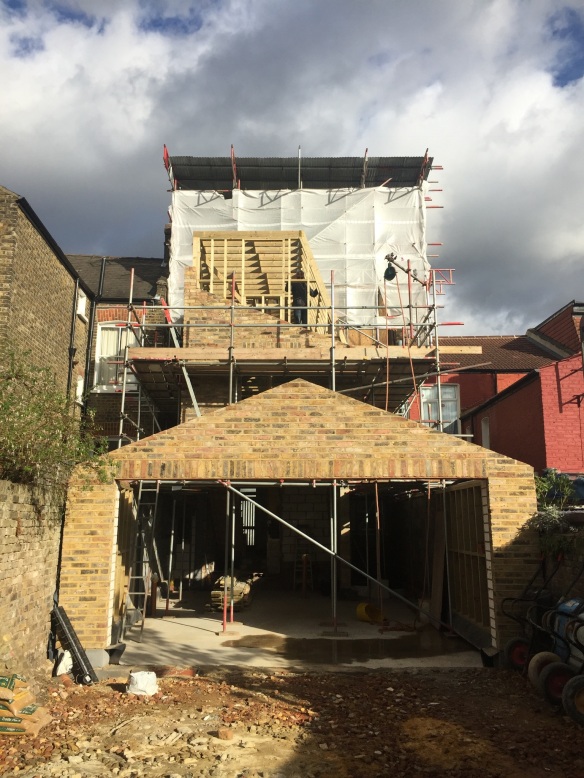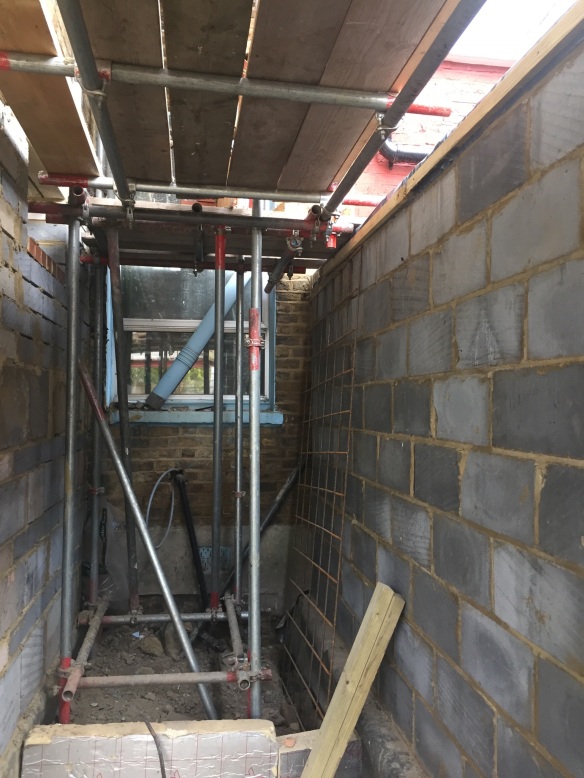We have so many pictures from this week that we are going to split this post up and give you an update on what has been progressing, with some before and after pictures next week to mark 3 months in to the build.
As you can tell by the past few weeks, the guys have been spending most of their time in the newly built upper floors of the house.
This is the rear loft room (Bedroom 4) viewed from the scaffolding. At the back you can see Bathroom 3

Bedroom 4 from the other side:

Floor of Bathroom 3. This will have a skylight instead of a window to maximise wall space:

This room has been built as a Mansard extension. The reason for this is to maximise our floorspace and utilise the maximum amount of square footage as we are allowed under the Building Regs permissions. If this wall was at 90 degrees from the floor, it wouldn’t be nearly as long and we wouldn’t be able to fit in this bathroom. Having an experienced structural designer has helped with getting the most out of our build.:
We’ve also got another skylight in the loft landing area. This should ensure that we get as much natural light as we can in to the middle floor landing. We think it’ll look great:

The main chunk of the timber work was carried out by the chippy Paul (Yes, another Paul!) The sheer amount of food that has been cut, shaped and bolted in to place in just a couple of weeks is astounding. Couple that with the different angles and shapes that have to be exactly right for the rooms to work makes these pictures even more impressive. So here’s our personal thanks to Paul:

Too busy to even stop to pose
Those with a keen eye would have noticed some oddly-shaped brickwork in the loft. By this I mean the triangle of brick at the back:

That’s the original roof line from the section of the house that was demolished. Due to the way we have gotten planning, we need to restore the rear 1st floor rooms to the same footprint and dimensions as it was, hence this room will be partially in brick from the outside. We also noticed this about the room below:

See on the right here the wall kinks in and the timber starts? Well that’s because this wall did exactly that as part of the original structure.
Also, how lovely do these stairs look! We’ve stuck to a traditional Victorian style staircase as it definitely is the spine of the house. One of the things we feel very strongly about is that going in to the loft shouldn’t feel like we’ve had the loft ‘done’.
Each floor should seamlessly flow in to the next. Paul B worked closely with the staircase maker to ensure that our vision was upheld, They’ve done a good job because they’ve also managed to place the stairs in the hallway a full step further back, giving us some extra much needed space in the main hall as you travel through the house:

Just by Hunter’s feet you can see the outline of where the original staircase was.
We’ve also started to use Hunter as a gauge to show scale, because after weeks of getting used to the ground floor extension I felt that we had taken this space for granted a bit. Plus we look at the pictures more than getting to see it in reality and the pictures do warp how big it really is. So here are some of the ground floor with Hunter:


…and a view of the garden from the kitchen

and one from the scaffolding…

More on the garden in another post, but in the meantime here’s what the house now looks like from the back of it:

Next week… we make more decisions and we will post some before and after pics.



























